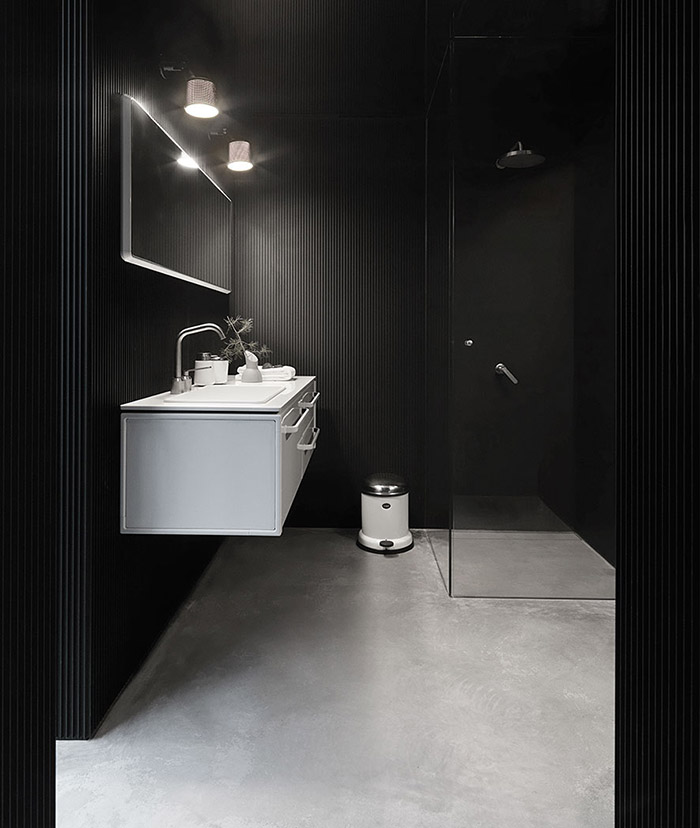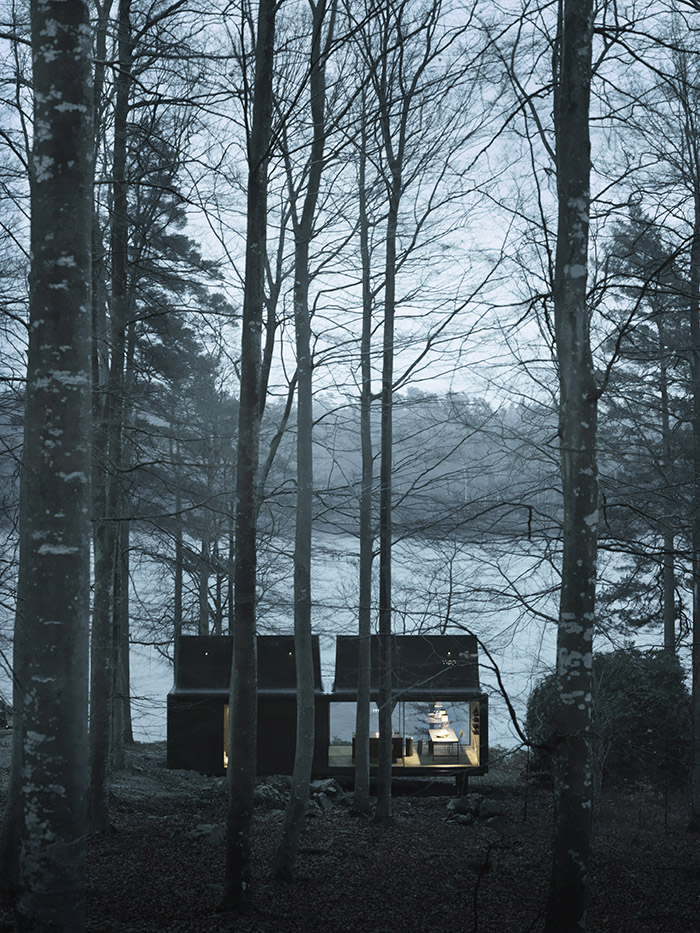VIPP shelter
Everyone who knows us, knows that we are in love with the brand Vipp! Beautiful, simple, functional, long lasting products, which design is based on materials and usability. And now they have created something new and absolutely amazing; an operational living space named the Vipp shelter that consists a large kitchen with dining/living area, a separate bathroom and a loft. The idea behind it is going back to basics; back to nature with basic functions in a compact space all wrapped in the Vipp DNA.
“If you are cold you heat up the fireplace centrally positioned in the shelter for an equal distribution of heat; if you are warm you slide open the parallel panorama windows to create natural air-condition. By locating the house in the deep deciduous woods, we are able to take advantage of the leaves as sun shading in the summer months. In the winter, when the trees lose their leaves, the building’s black exterior absorbs sunlight and with the fireplace, there is a reduction in fuel consumption”.
Below you'll find a interview with the designer Morten Bo Jensen:
Q&A Shelter - Morten Bo Jensen
Have you ever thought you would be designing a house?
Yes and no. Although it may be an academic consideration, we started out with our usual approach, as if it was a product. The difference lies obviously in the scale of the project, which is new for us. Basically we see the house as a product (such as a caravan, yacht, private jet, etc.) and not as a piece of architecture - hence also the name 'shelter'.
How would you say that the Vipp house reflects the Vipp DNA?
The Vipp DNA is clearly expressed in the basic concept of the shelter as a product that is available in a particular form and in a certain colour. It allows us to design the product down to every detail, providing a unique experience of quality, when taking the shelter in use. In addition to that, the shelter is built on a steel frame with a facade of painted steel - a material we have 75 years of experience in processing.
Would you call yourself an architect after having designed a house for Vipp?
I do not think a title like this makes sense. My job as a designer at Vipp is to interpret and execute what Vipp stands for. The shelter opens a whole new dimension to the brand and it emphasizes the way I believe that all brands should work with the design. Find and stick to the deep essence of your brand and use that as a platform to create every new product - we like to think of it as a kind of essentialism.
Did you have an architect or engineer to help you throughout the process?
Every new product we develop, we seek to anchor in what we stand for as a brand; that is functional, long lasting products, which design is based on materials and usability; this initial process defines the concept, which secures a certain vippishness. When it comes to the execution of an idea, we are humble and consult various experts to ensure the best possible result - so we talk to both architects, engineers, toolmakers just to mention a few.
What do you think Holger Nielsen would say about taking his technique for bending metal into a bin and turning it into a house?
Good design never goes out of fashion! Hopefully he would be both pleased and surprised that the seeds he once sowed have grown into what Vipp is today.
Vipp is something very Danish, why did you choose to place the house in Sweden?
It is true that we originate in Denmark and that one can trace many Scandinavian traditions in our approach to design. But we do things with a global mind-set – for customers all around the globe, who like this particular approach to design. Therefore, the shelter is intended for locations in any corner of the world. This means we have no special 'Danish' feelings for the first location and when we found the perfect spot in Sweden, we were instantly in love.
Does the house come fully assembled, so that you just need to have a plot to place it on?
Yes, pretty much. 2 large (40 foot) modules and two smaller are fully assembled and transported to the plot in Sweden, where they are bolted together and the waterproof Protan folio is welded together. On every plot there has to be made an individual foundation which of course differs from location to location. Furthermore there has to be established water, electricity and sewerage. From here it is plug ’n play.
How big is the house (m2)?
55 m2 + an attic.
How many rooms does the house have?
There is a large kitchen with dining/living area, a separate bathroom and a loft.
Is it possible to add an element/section to make the house bigger?
No. It's an essential part of the concept that the design is completely fixed; everything down to the smallest detail is designed in advance. And during time we will only add small incremental improvements. We like to call it the Porsche 911 approach.
The house comes fully equipped with Vipp products; does this mean that the only thing a potential buyer needs to decide is the colour of the products and elements?
We have made it even easier for the customer - there's no need to choose colour, products nor kitchen modules etc. We have decided everything on beforehand!
Is the house made in your own production?
We don't have our own production facilities. Instead we work together with a small selection of very close partners, which we aim to build long lasting relationships with.
How can you buy the house?
As soon as we are ready, you can ‘buy’ it in our online store – or at least get in touch with our staff and we'll guide you from there.
We are looking forward to see more of this great project!





