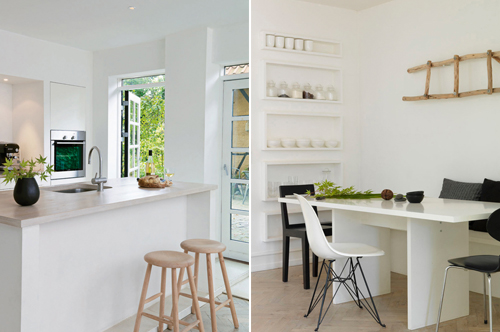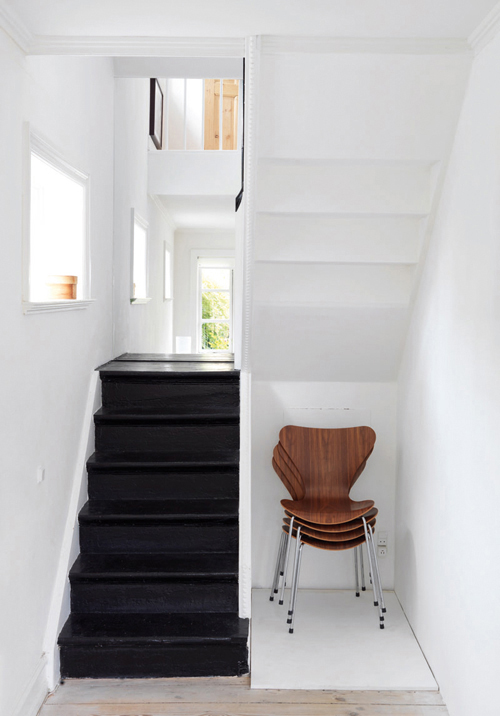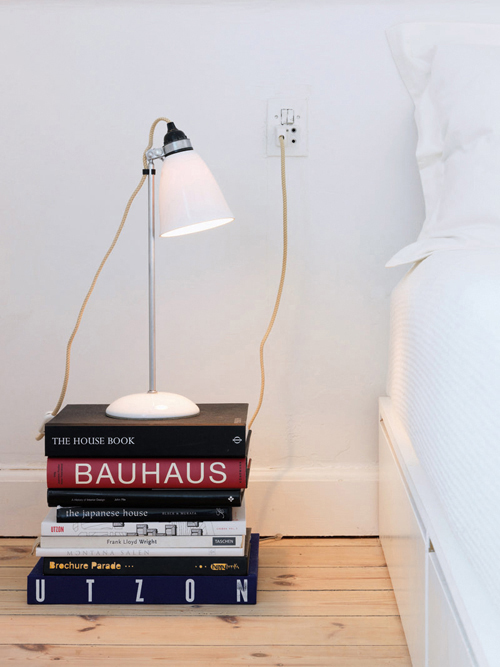The family house of a Danish architect
This is the family home of Danish architect Jonas Bjerre-poulsen, a principal at Norm-Architecture (one of my favorite architect studio).
The house is a traditional fishing cottage turned into a modern timeless space. There is created a home where there is a connection between indoors and outdoors. The most important thing for Jonas was to create more light and space, cleaner lines and a better connection between the rooms.
This house looks wonderful with indeed lots of light and space. For me this home really is a timeless space, a modern feel and some nice old details. Love the wooden roof framework in the bedroom and those very very nice build in cabinets in the kitchen.
Images through Vartnya Hem by Rishi Saether (found through Remodelista)







