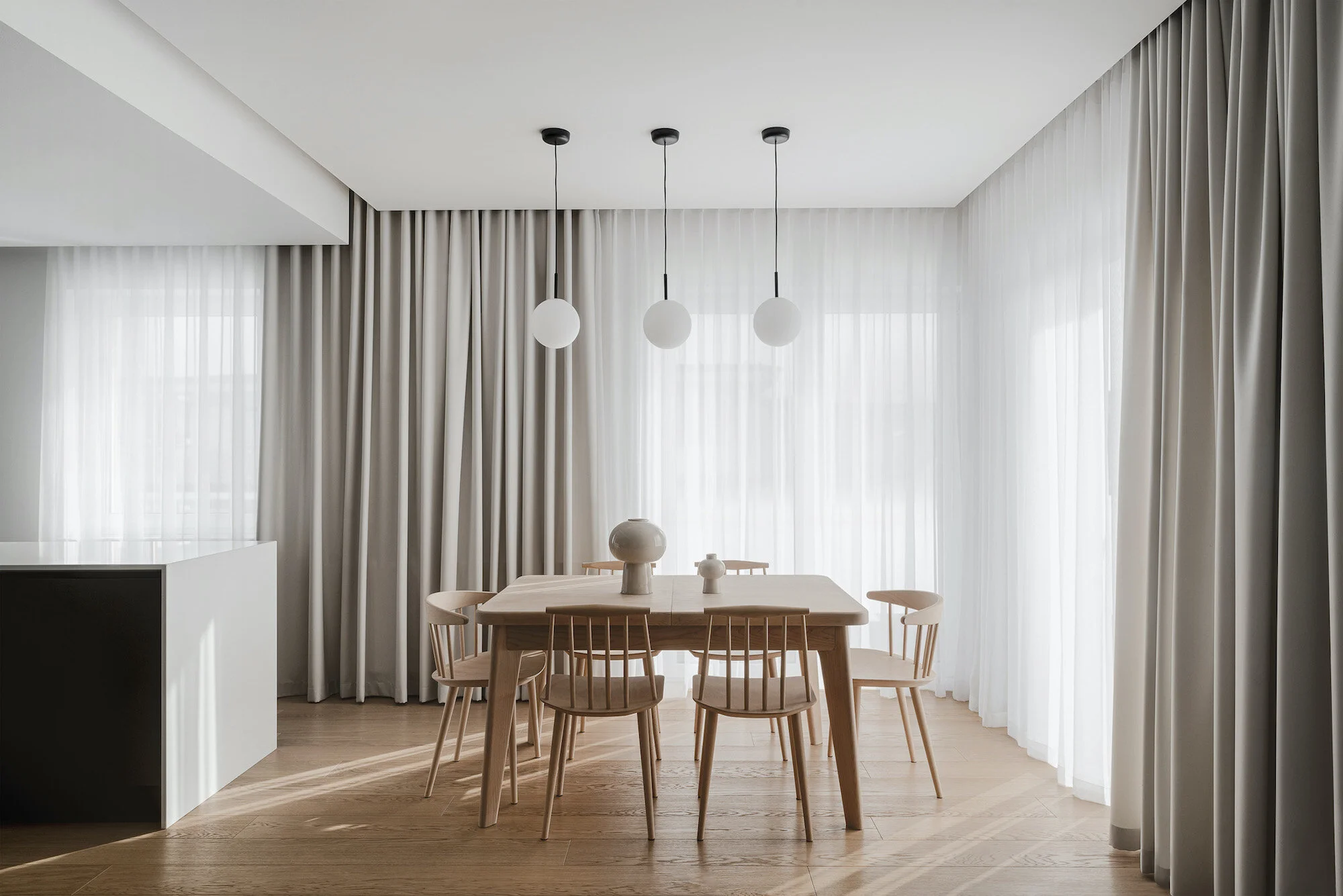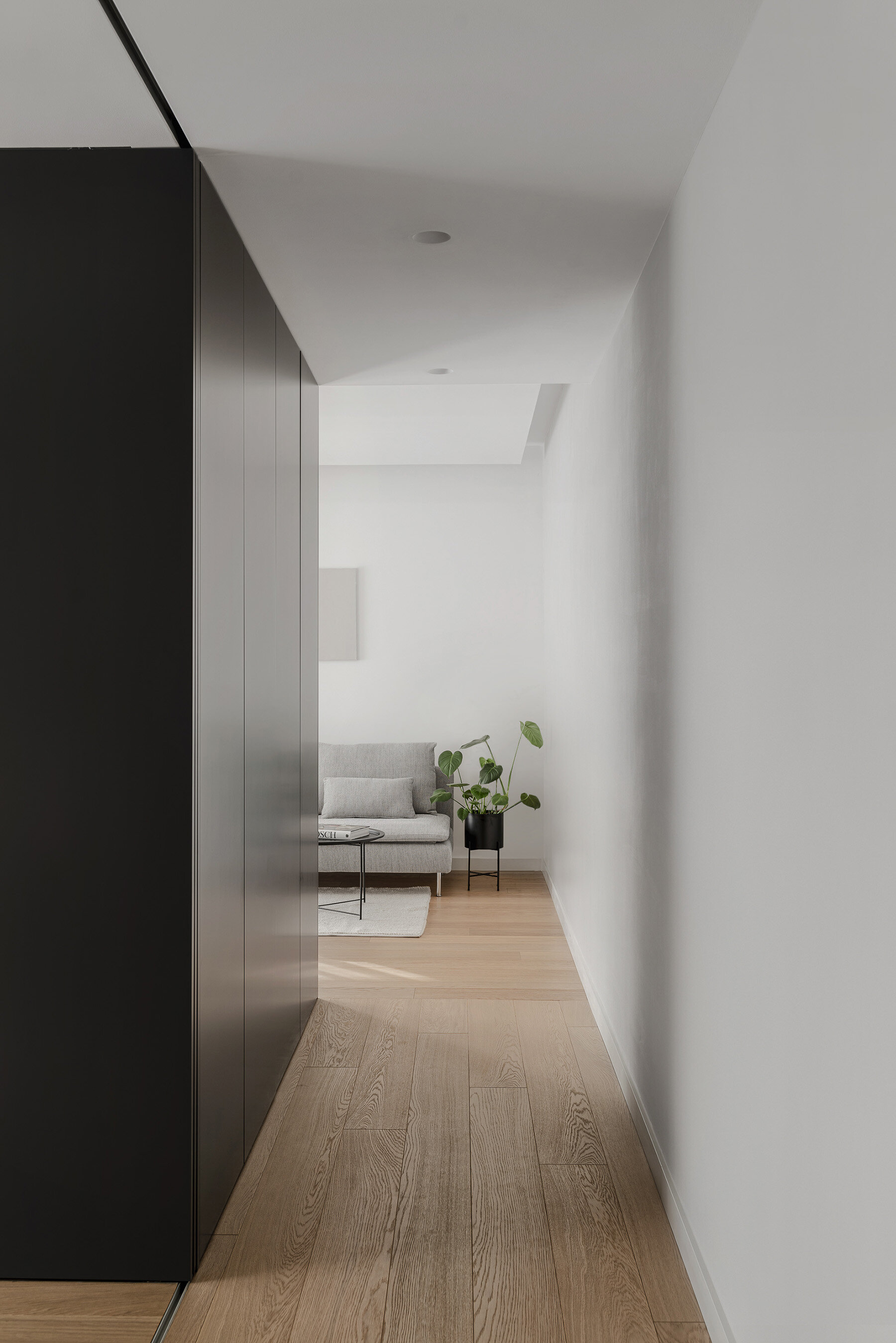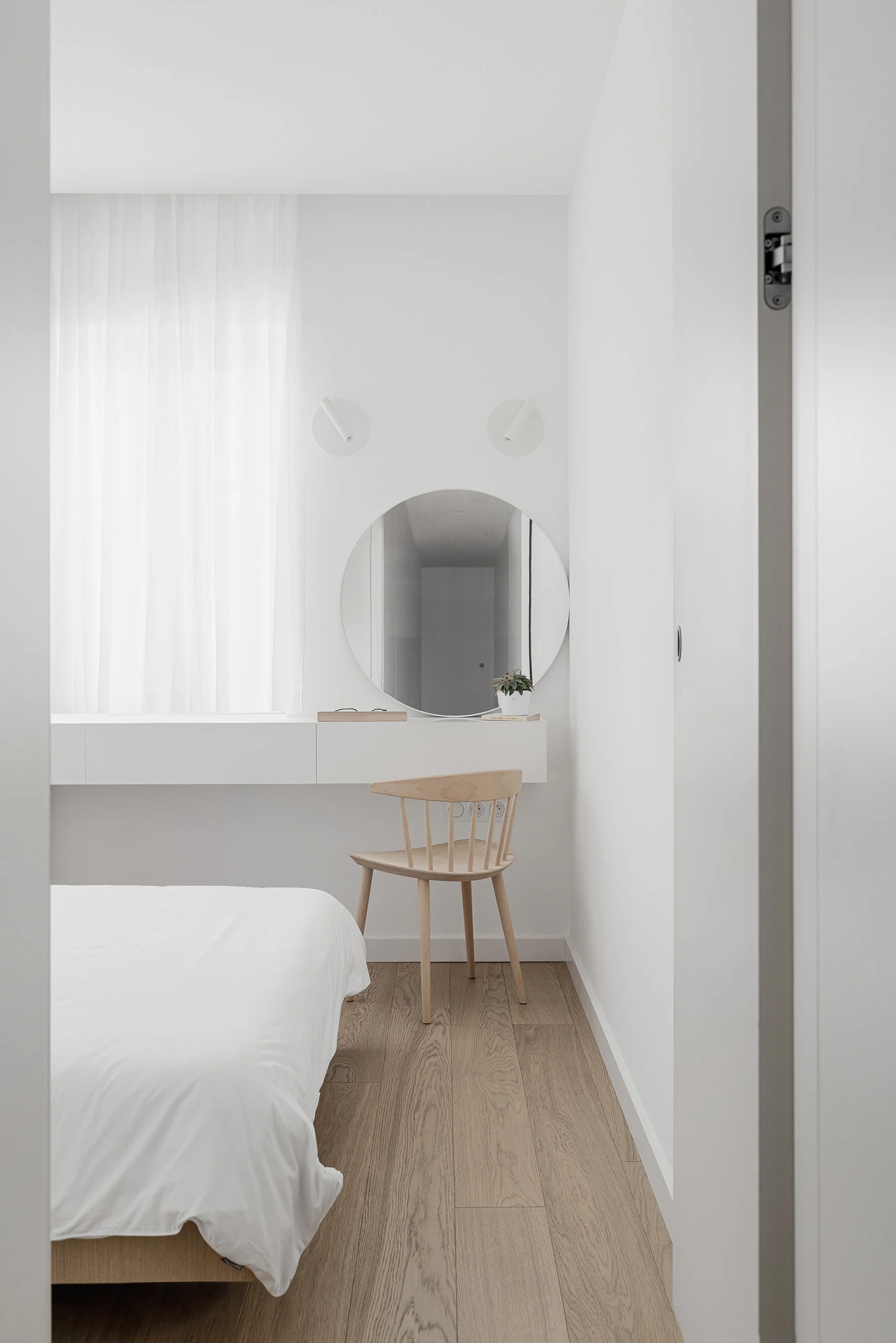The Unfolding Home by ACOS
Summer holiday is over and we are back to normal live, with morning run and evening business. In between I am able to get some work done, and first thing first, a new post. When I saw this project in our mailbox, I got very excited. This home feels so bright and open. And what do you think of that fantastic bathroom tile? - Vivian
“The Unfolding Home is a story about a sensitive space, designed to accommodate the needs and emotions of the user, becoming the environment for various scenarios of everyday life. The apartment is located in an intimate town in Pomerania on the southern shore of the Baltic Sea. The design is dedicated to a young female surgeon with dynamically changing professional and personal daily activities, which constantly affect and shape everyday routine. This is reflected in the approach, the interior design encouraging responsiveness, allowing for spatial re-interpretation which aspires to facilitate a wide palette of functional requirements.
In order to achieve flexibility while avoiding unnecessary compartmentation of this already compact apartment, the partition walls have been almost completely removed, creating an open plan arrangement with a single central module that defines the main living space. The module becomes an animated piece of joinery that not only narrates the space but also integrates the kitchen units, generous storage, building services, as well as the infrastructure of mobile screens allowing for flexible adaptation of the room. This enables zones to be defined within the main apartment space, such as the bright and comfortable living room with dedicated seating and dining areas, a functional kitchen with a monolithic island block, as well as a library. The latter can be further transformed into a meditation platform or simply a guest bedroom with the use of carefully crafted joinery. In addition, the flat accommodates a master bedroom, a bathroom and a storage room, which feel private and secluded compared to the more social zone of the apartment.
It was equally important to understand the relationship between the designed space and how it influences and interacts with the user's wellbeing. The scenography of the apartment was composed using an ascetic geometry carefully carved from a palette of natural materials such as wood, stone, ceramics, lime and marble plaster, locally softened with fabrics and upholstery. Visual accents of colour are introduced by the use of scattered natural vegetation, copper kitchen brassware accompanied by a deep tone of ironmongery. Alongside several furniture items of an original design, the apartment is dressed with some classic pieces such as J77 and J14 chairs from HAY, framing a bespoke solid wood dining table. The architectural character of the interior is additionally emphasised and enhanced by sunlight penetrating the space. A coherent composition based on a natural material palette forms a modest living environment, generously animated by the changing natural light. Complimentary lights are either discretely carved into the ceiling surface or become features of the space, such as native Chors or Scandinavian MENU lamps.”
Using the design response as a script, the apartment becomes a carefully crafted and responsive personalised stage for the multi-plot character of everyday life.
ACOS (A Collection of Stories) is an explorative architecture and design practice operating from both Gdańsk (PL) and London (UK), run by Anna Stojčev and Stanisław Młyński. They believe that every design process becomes a story about forms, spaces, people, interaction and aspirations. Their studio enjoys involvement in projects in a variety of forms and scales, this ranging from architecture and interior design to product design and art installations. Their work spans across residential, cultural, hospitality, leisure and housing projects, with current workload evolving around designs such as residential projects in Poland, North Macedonia and Norway as well as floating café design by the Baltic Sea, interior design for commercial collaborative space in Gdańsk (PL), and also custom made wooden furniture collection.
You can find them online here:
https://www.instagram.com/acos_acollectionofstories/
http://acos.design/
Photos by PION Studio (https://www.pionstudio.com/)










