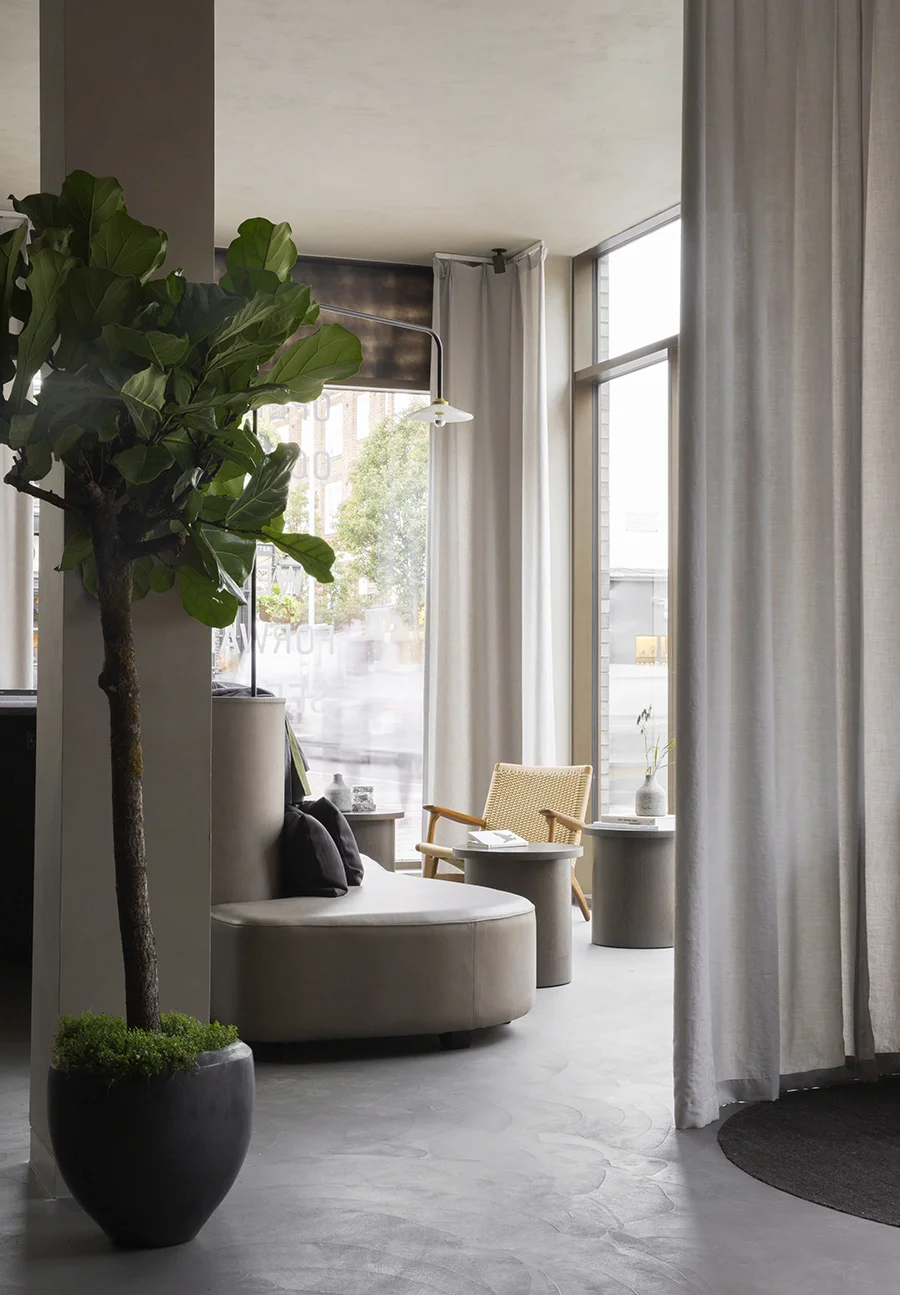Sticks'n'Sushi by Norm Architects
Like many other people, we always try to find the finest and most original restaurants during our city trips and holidays. We don't want to end up in the tourist hotspots, but usually ask the locals what they recommend and generally we end up in the most amazing or original decorated restaurants with great food.
When I saw the pictures of Sticks'n'Sushi yesterday I realized that I have never seen such a beautiful sushi restaurant. Maybe this is good and extra reason to finally go to london where I have never been to!
Located in the trendy neighbourhood of Chelsea, Norm Architects has completed the design of Sticks'n'Sushi's new restaurant in London. The restaurant can receive 220 guests over three floors, making it the largest restaurant that Copenhagen-based firm Norm Architects has designed. The richly textured space combines Scandinavian and Japanese design with an emphasis on natural materials and a great sense of luxury and elegance.
The ground floor is the warm welcoming heart of the restaurant. By using a monochrome palette, the architects set out to create different atmospheres on each floor. "The idea is that you walk up into the light," This feeling is created by the beautiful woodwork, the Danish design classics (love the Carl Hansen & Son chairs) , the industrial elements and the natural stone table tops and the oak tables. All the walls of the restaurant are painted in a soft lime shade (Jotun) and the eyecatching black steel staircase connects the ground and the bright first floor furnished with oak tables and chairs alongside long seats... Very inviting if you ask me!
-Elvera-
photos: Norm Architects






