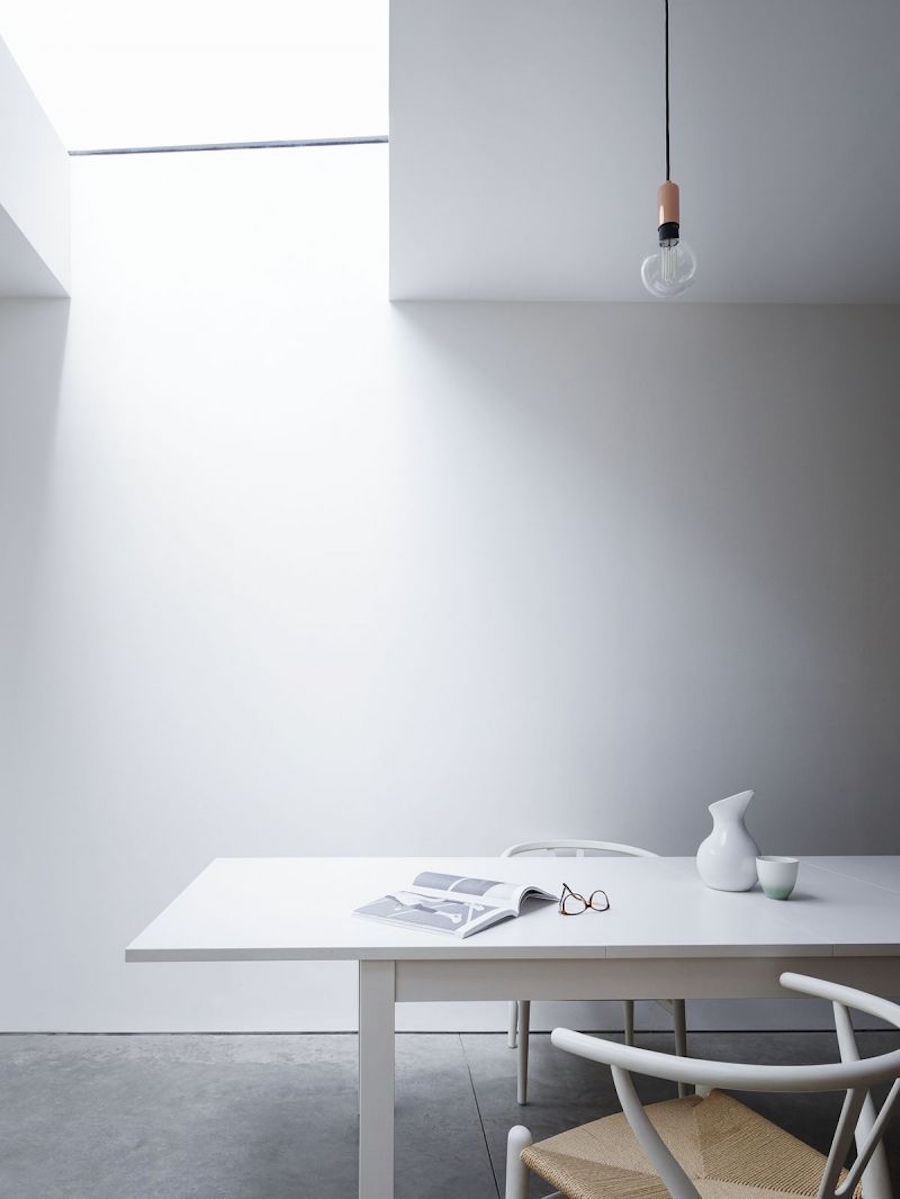a plywood home
This gorgeous plywood box located in London has been designed by architect Larissa Johnston. It will not be the first time you see plywood used beautifully into interiors. It is an easy-to-combine material with different colors and styles. Plywood can add some extra warmth in your interior, and that's always a good idea right?
The owners of this Victorian home wanted to transform the dark lower level into a bright, welcoming space that communicates with the garden. By moving the bedrooms on the upper level, the architect opened up the ground floor. And she has created a extension with glazed walls to connect the interior to the garden. The extension is coated in white render and that is matching the style of the neighbouring houses.
Larissa Johnston:
''Naturel materials comprising timber, plywood, stainless steel, polished concrete and white plaster are used throughout. The restrained nature of the material palette complements the simplicity of the spaces.''
The white walls of the interior nicely complement the darker floors, instantly transforming the house into a bright and spacious living space. It is almost a gallery-like space that gives each of the well-chosen items of furniture and lighting a chance to shine.
Via Dezeen






