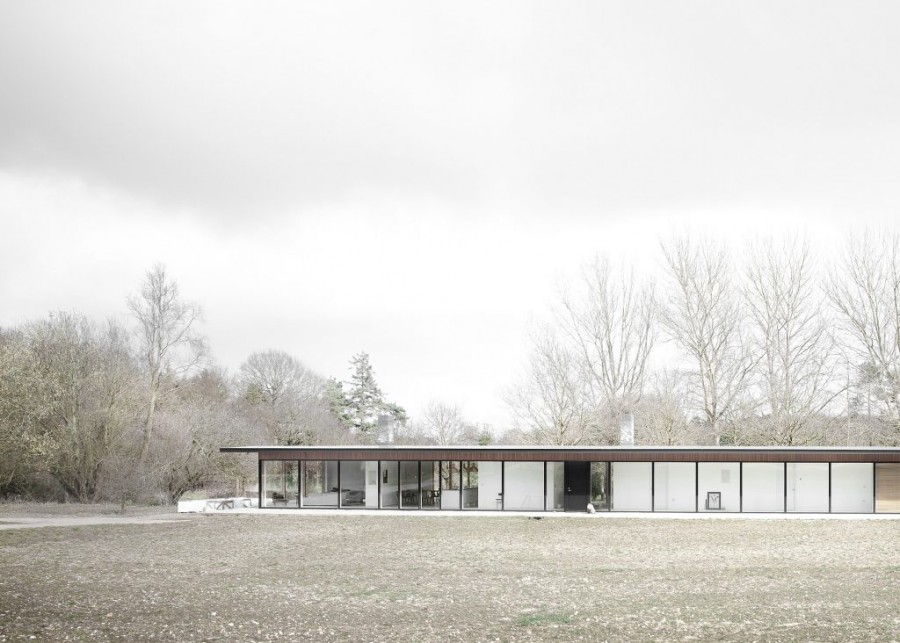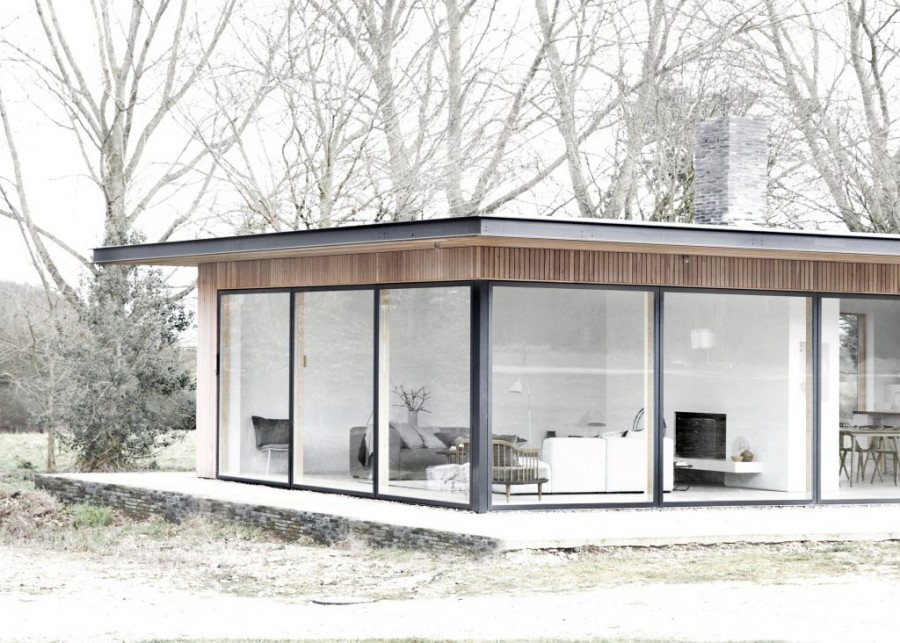reydon grove farm
As we are in the full process of renovating our new home/bungalow I immediately was attracted to this new project from Norm Architects...Let's say I have something with flat and long buildings :)
Situated on the border of a working farm in Suffolk (UK), the Reydon Grove Farm has been designed as a long and narrow flat roofed pavillon, to give the building a sufficient magnitude and scale to correspond sizes of the existing barn and the old dairies on the site. The residence is elevated above its site on a sandstone platform, allowing residents to take in views of the garden and farmland beyond. It is conceived as a contemporary take on the farmhouse, with a modern design that moves away from more traditional gabled forms.
According to Norm Architects: "The internal layout of the house is an open space plan with long views, divided by freestanding elements into different functional zones. The design of the facade is all about transparency, letting nature be an integral part of the interior and framing views of the extraordinary settings.
Could you imagine yourself living here surrounded by nature and it's calmth and serenity? You can find more information about this project here and here.
- Jantine -







