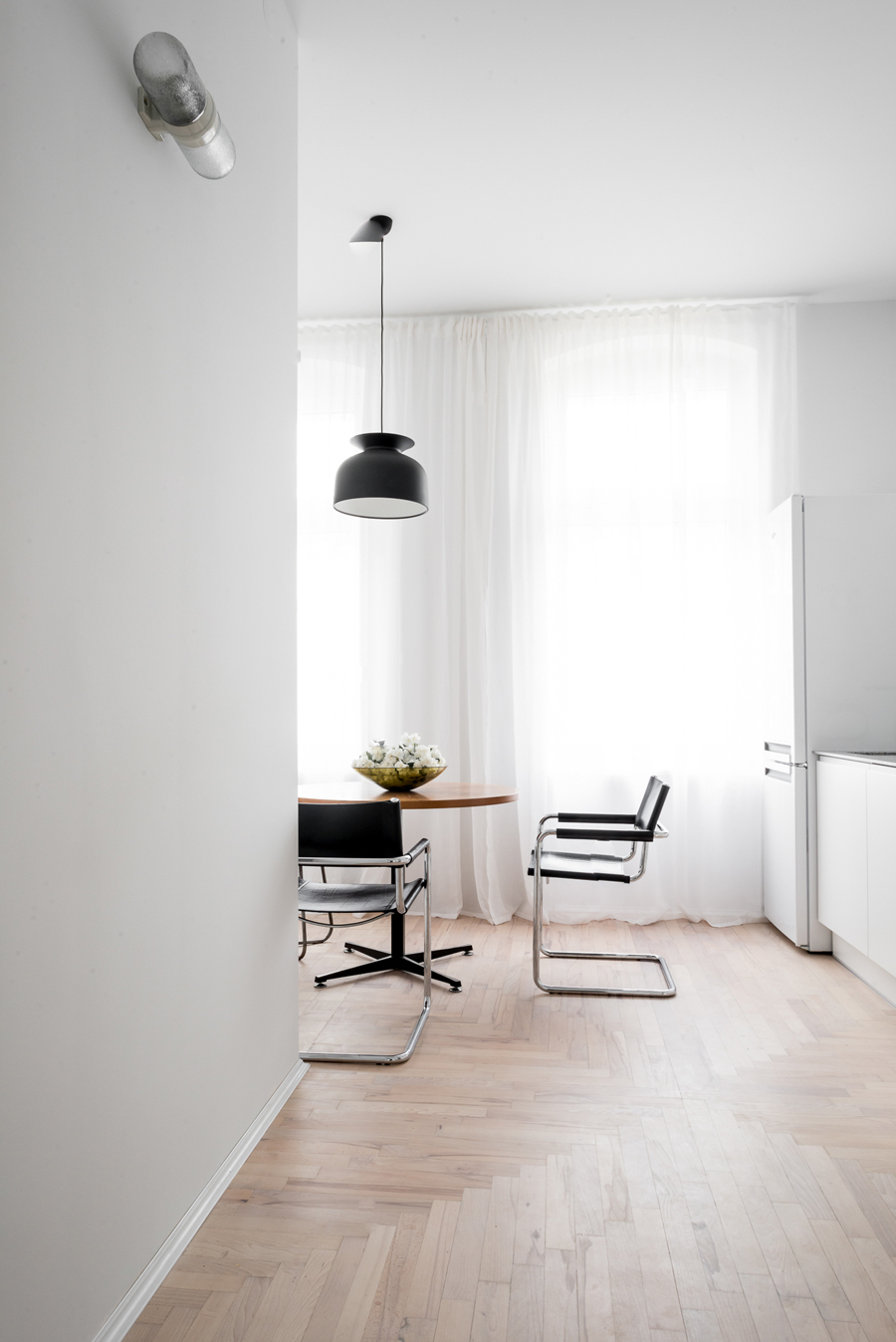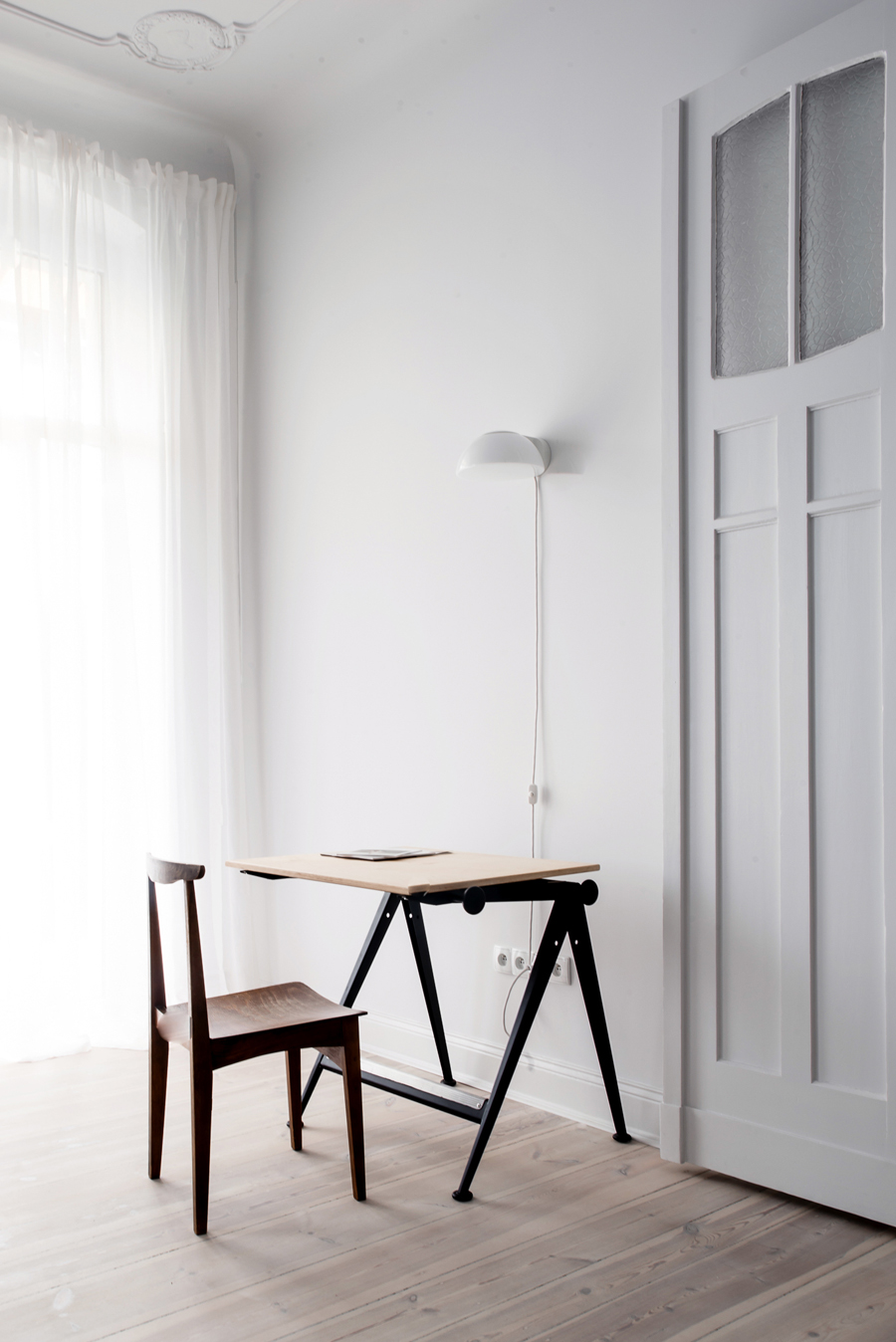tenement house




 We love to show you some of the details of the renovation and reconstruction of a 120 square meter apartment in a historic tenement house from 1907, located in Szczecin, Poland, another project of the talented Loft Kolasinki studio.
We love to show you some of the details of the renovation and reconstruction of a 120 square meter apartment in a historic tenement house from 1907, located in Szczecin, Poland, another project of the talented Loft Kolasinki studio.
The apartment got a complete renovation: the original wooden floors and walls got recovered. Also the interior is designed with care, they have used elements of lighting from the 30's and 50's. The set of wooden furniture from the living room is by Grete Jalka. The set of drawers is a project from the late 50's by Raymond Theophile Hałas. The bed designed by Loft Kolasiński, was made of oak wood finished with an oil. All perfectly combined. Studio "Loft Kolasiński" does interior designs for private and public spaces, as well as industrial design.
'For our clients we design and produce bespoke, high quality, wooden furniture. We also do unique designs of carpets, which are hand woven in Nepal. We specialize in finding and acquiring exceptional furniture, lighting, ceramics, prints and vintage rugs. When restoring furniture, special attention is paid to preserve the original character of the object. We always try to cooperate with more and more specialists in rare fields in order to be able to do unique and customized interior projects. We have worked on many unusual properties, such as the adaptation of industrial buildings, attics and old houses.'
Photography by Karolina Bak
